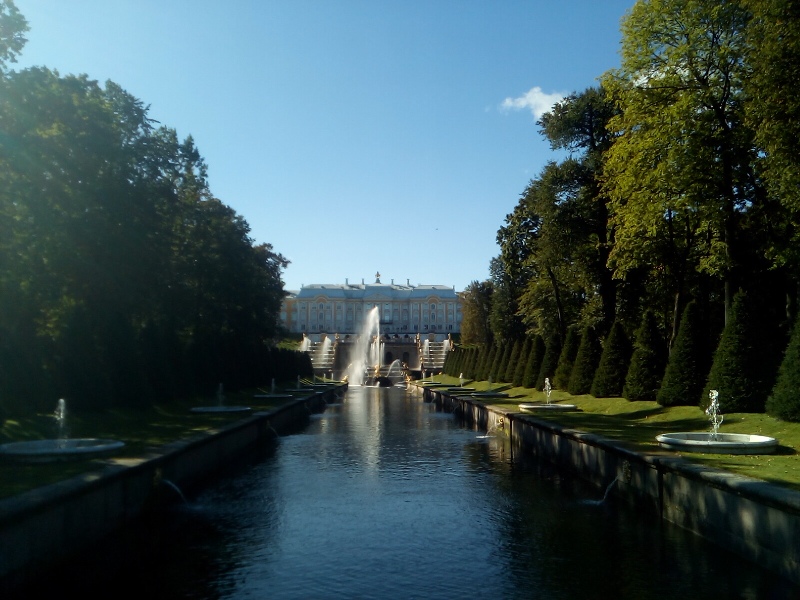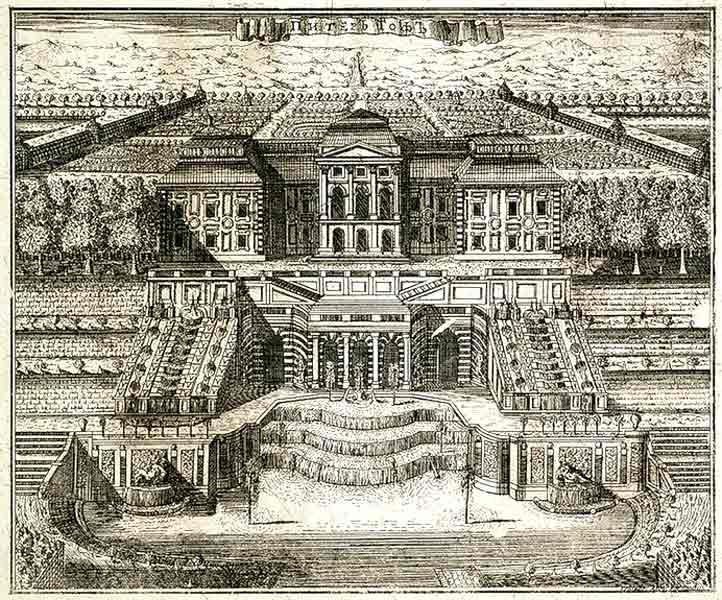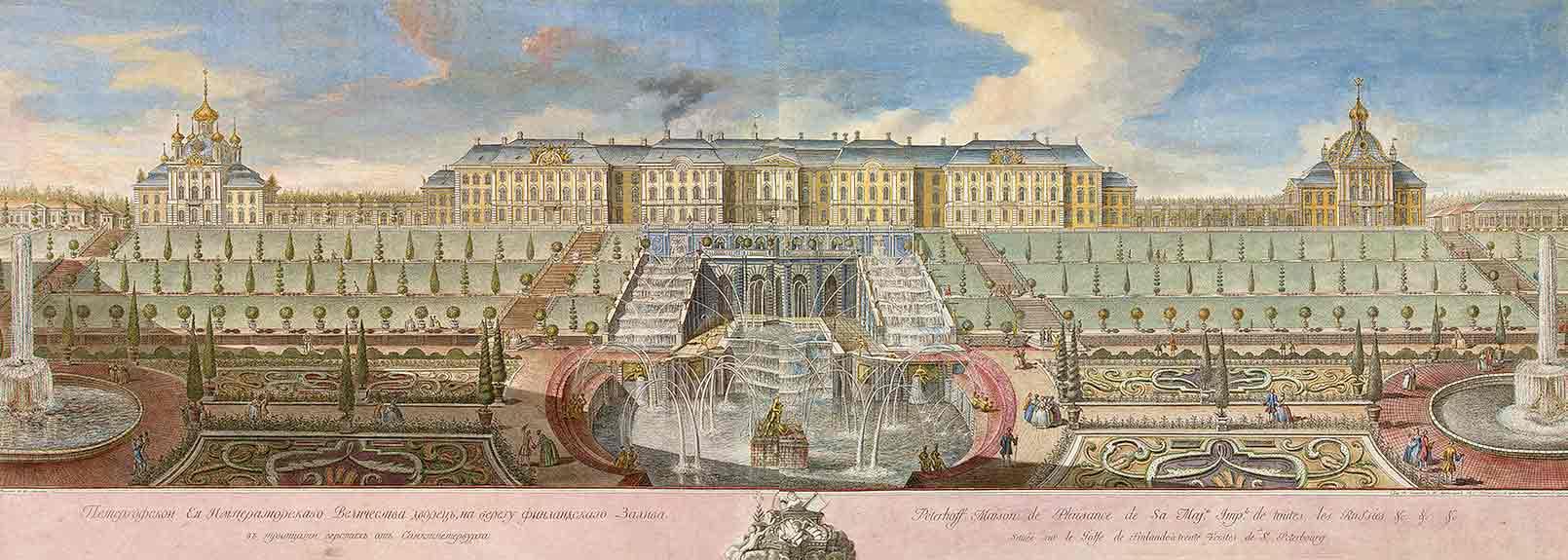Main page Tours and offers Visa-free tours About Saint-Petersburg Contacts
N.B. Please find actual information about my tours on my new web-site Your guide in St Petersburg!
Peterhof
"Petrehof " is a German word which means "Peter's Yard". For the first time it was mentioned in the Travel Diary of Peter I in 1714, when he began construction works on the island Kotlyn (Kronstadt). Peter I traveled there very often sometimes by sea, sometimes by land. On the way to Kotlyn he ordered to build a small transit house where he could have a rest.

Before the Revolution it was the Summer Residence of Russian tsars. It is situated on the Gulf of Finland. It will take us about 40 minutes from St-Petersburg city-centre to get there.
When Peter 1 visited European countries he was much impressed by Versaille and decided to build Summer Residence for himself and his family. In 1710 he made the first drawings of the Park with the fountains and a small palace on the top of the hill. The residence was meant to become a symbol of Victory over Sweades.

The Peterhof Grand Palace.
The construction works began in 1714. Peter I commissioned architects from abroad. The first one was Brownstain, who designed the general plan and in 1714 - 1716 was the chief architect of the residence. Then Leblon (who came to Russia in 1716) supervised the works. Miketti headed the works after Leblon’s death in 1719 and in 1723 Zemtsov took over him.
The 15th of August in 1723 is considered to be the day of opening Peterhof. That day Peter invited foreign ambassadors to his Summer Residence and amaised them with its beauty.

In 1740s (at the time of Elizabeth I) the Upper Chambers had quite a modest exterior, it seemed too plain to be the Gala Residence, so Elisabeth commissioned the architect Rastrelli to reconstruct the Palace. Rastrelli's work lasted from1747 till 1754. He left the central part of the Upper Chambers (as it was a memorial place where Peter I lived) and added one more floor connected the main building with the wings by both sides of the palace: the western part is the wing under the emblem - double-headed eagle (Russian court-of-arm), the eastern part is the wing with the Chapel. Also Rastrelli created a beautiful suit of roms running from one end of the palace to another.
Summer Residence was used by the Romanovs only on great occasions. Ball-parties and gala-receptions were held there. Over 3000 guests visited the palace at the same time. The square opposite the Upper Park was used to place carriages and the guests used to sleep there. Only very important visitors were accommodated on the ground floor. To light the Palace up to 10000 candles were used.
In 1762 Catherine II ascended the throne and fashions changed. The early classical style replaced the luxurious Russian baroque. In 1770s Velten redecorated some interiors, but remained Big Dancing Hall, the Main Staircase and living rooms in original Rastrelli' s style. He created Chesma Room, Big Throne Hall, White Dining Room.
The last changes were made by Stakensneider, the master of eclectic style. He added one more level to the eastern wing - the Olga's wing, preparing the palace for the wedding ceremony of the Grand Duchess Olga, a daughter of Nicholas I, with the prince VUliemberg in 1846.
In 1918 the Palace became a museum: 33 rooms were opened for the public. When the II World War began, the curators began evacuation works. The half of art items were evacuated to Siberia, some of them (for ex. chandeliers) were hidden in the basements of St.Isaac's Cathedral. 24 bronze statues and 50 marble ones were buried in the ground. During the war the Palace was blown up by the Nazi. In 1946 the first fountains were restored and the park was opened to the public. By 1959 the restoration of facades was finished and in 1964 the first three rooms were opened.
The Great Cascade.
The most impressive fountain system of Peterhof is the Great Cascade. The Great Cascade consists of 17 high waterfall steps, linked by five arches, 39 gilded bronze statues, 29 bas-reliefs, 142 water jets shooting out from 64 waterspouts. At the foot of the cascade the water flows out through the mouths of a number of dolphins into a reservoir in the center of which on a pedestal there is the tall figure of Samson wrenching opens the jaws of a lion. From the lion's gaping jaws a 20-metr jet of water spurts into the air. This composition symbolized Russia's victory over Sweden in the Northern War.
The subjects of the other sculptures of the Great Cascade also have an allegorical meaning. The Great Cascade itself is the compositional centre of the whole architectural and artistic complex. The Great Cascade took its initial shape back in the Peter's time, but it was only in the mid-19th century that it acquired its present-day appearance.
How it works?
The plumbing for the fountains, the greatest in the world, was built in 1721 - 1722 under the supervision of Russia's first hydraulic engineer Vassiliy Tuvolkov. The intricate water supply system stretched for about 22 kilometers, from Ropshino Heights to Peterhof. The water flows into the fountains through the ducts piping under its own pressure. There are no pumping plants here and the fountains operate in accordance with the principal of communicating vessels. From them the water flows into the Gulf Of inland. The Peterhof fountains were a masterpiece of the 18th century fountain-building. They surpassed the famous Versailles fountains in beauty, grandeur and technically rational design.
Small Palaces of the Lower Park.
The smaller palaces of the Lower Park constructed in the first quarter of the 18th century is the unique monument of art and style of life of the epoch of Peter the Great. Their interiors and architectural decor preserved and recreated by the numerous force of restorers, their art collections present the priceless national treasure.
Each palace is the center of an independent architectural complex. The very location of the palaces and their artistic performance were determined by the founder of Peterhof himself.
As early as the middle of the 18th century the smaller palaces were apprehended as rarities and not lived in. They housed personal belongings of Peter the Great connected with his life and activity. The smaller palaces became real museums after the revolution. Destroyed and looted by the Nazi invaders the smaller palaces of the Lower Park were risen out of the ruins and lovingly reconstructed by our builders, architects and restorers.
Monplaisir.
Monplaisir (“my pleasure”) is the oldest one among the smaller palaces of Peterhof. This palace and Peterhof are of the same age. The construction of Monplaisir began on May, 17, 1714 and in 1723 by the inauguration of the imperial residence the interior decoration of Monplaisir had been completed. Some years later several auxiliary buildings were constructed near Monplaisir. In the middle of the 18th century the architect Rastrelli altered the old building designed by M.Zemtsov and built the Assembly Hall with a Kitchen. Then, a century later, the architect E.Gann designed and built the brick bath-house with a small fanciful Chinese garden and fountains in front of its eastern facade.
In front of the South facade of the palace there laid out a square garden with five fountains built according to the intention of Peter the Great.
Marly.
Near the western border of the Lower Park the complex of Marly is situated. Its architectural center is the two-storied palace, square in the plan. The façade of the palace is reflected in the mirror of the rectangular pond. By the other side of the palace there is a semi-circular pond divided into sectors by three bridges. The earth extracted during the digging of the pond was used for the bank protecting this lot from the cold sea winds.
To the south of the palace on the natural terrace the Cascade of Marly or the Golden Mountain is situated. Designed and built after the pattern of the Cascade in Marly, the residence of French kings, it gave the name of this part of the Lower Park and the palace itself. On the portal at the foot of the Cascade two powerful water-works spurt their waters as high as 15 meters.
The palace of Marly was designed by Braunstein in 1720. By 1723 the building of the palace had been completed. In the end of the 19th century the ramshackle edifice was pulled down and its foundation having been fortified, erected from the same materials. In the years of the Great patriotic War of 1941 -1945 Marly was blown by the Nazi invaders. After the reconstruction the Palace-museum was open again.
There are seven rooms on each floor of the palace. The most interesting roomS of the ground floor are the Hall; the Kitchen, covered with two-colour tiles; the Plane Study and the Bedroom of Peter the Great. Among the rooms of the first floor the Oak study and the Library present the greatest interest. Different items from the personal wardrobe of Peter the Great and the pictures by West-European painters acquired for the emperor are housed in Marly.
Hermitage.
In 1721 on the sea shore in the western part of the park there began building of the two-storied pavilion after the project of the architect Braunstein. This pavilion was given the name Hermitage.
The Kitchen was made on the ground floor near the Refreshment Room situated in the center of the building. Here the table for 14 persons was laid and then lifted into the Hall of the first floor through the opening of the ceiling especially designed for this purpose. One could get the Hall upstairs by the agency of an elevating chair. This device made it possible to feast in a private company not being witnessed by the servants.
The Hermitage was completed in 1725 and the first person to use it was the widow of Peter the Great Empress Catherine I. In the middle of the 18th century the Hall was decorated with pictures from Peter's depository. The pictures cover the walls like an enormous carpet (there are 124 pictures in the Hall now). Hermitage was the first museum to be open in the post-war Petrodvorets (Peterhof).
Every year millions of tourist visit Peterhof. Peterhof amazes with its beauty everyone who to go through the its palaces and parks.





